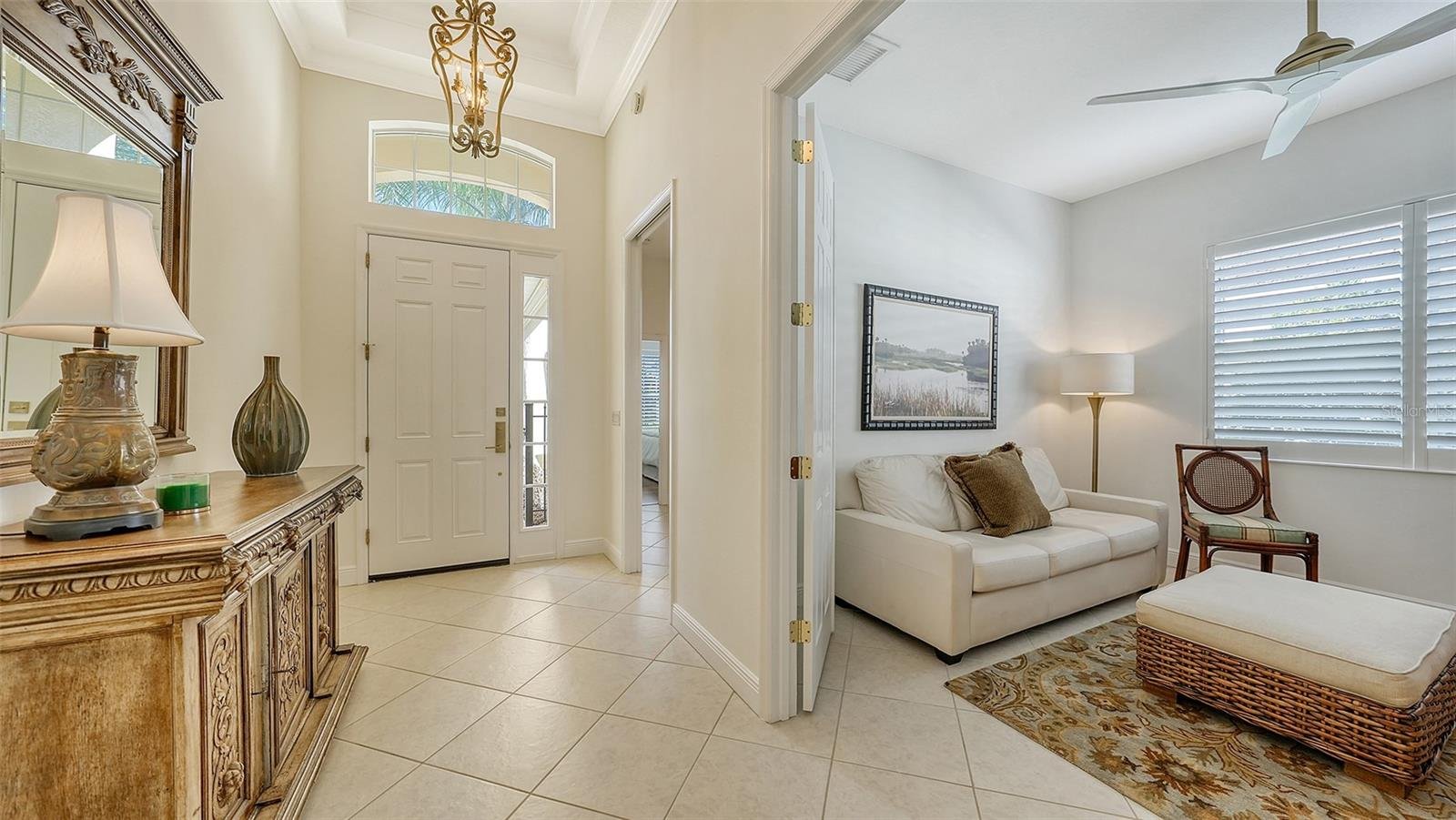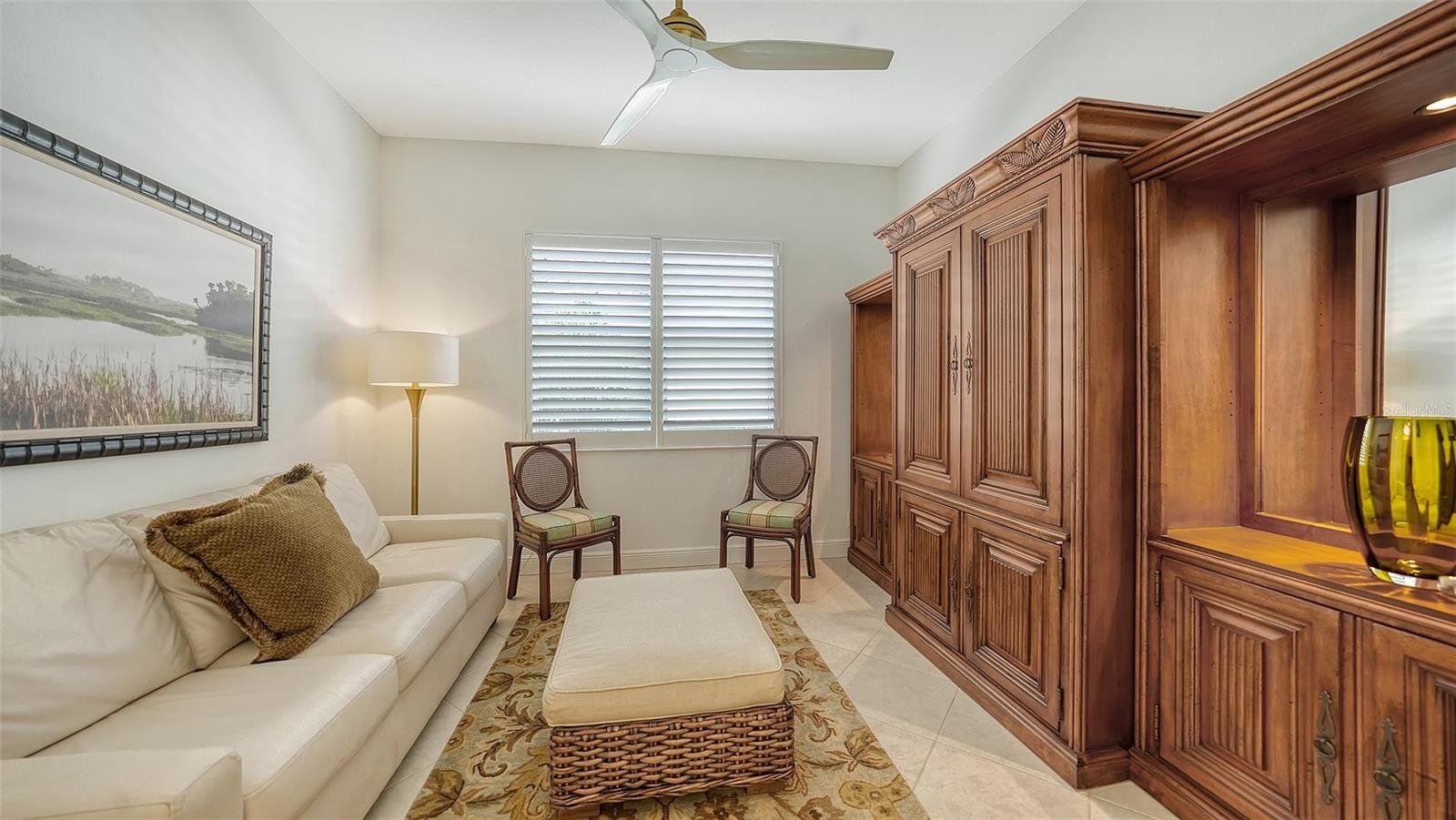Prestigious Lakewood Ranch Country Club
7137 Orchid Island Pl, Lakewood Ranch, FL 34202 - $785,000
Contact Beverly: beverlysthilaire@michaelsaunders.com or 818-416-2505
2 bedrooms • 2 baths • 2,326 SqFt • MLS# A4603278
The den serves as a private retreat, an office, or could easily be converted to a 3rd bedroom.




























Nestled in the prestigious Lakewood Ranch Country Club community, this beautifully updated Neil Communities home with lake views awaits you. As you enter this spacious 2 bedroom plus den home, you will be amazed, with 10 ft. and 12 ft. ceilings, how large it feels.
The open floor plan offers a kitchen-great room combination with plenty of space for entertaining. The kitchen is well appointed with new stainless-steel appliances, including a gas range, brass hardware and plumbing fixtures, with granite countertops. The outdoor lanai expands the living area, complete with ample seating and dining areas, and an outdoor kitchen/grill area. The den serves as a private retreat, an office, or could easily be converted to a 3rd bedroom. With 2 large walk-in closets, the primary suite includes a large bathroom with separate vanities, a large soaking tub and an oversized shower.
Located behind the gates of Lakewood Ranch Country Club Village, the home is in a prime location, only 10 minutes from the new Center Point Waterside shops and restaurants and under 12 minutes to world class shopping.
Property Details
Property Type: Single Family Residence
Subdivision Name: LAKEWOOD RANCH COUNTRY CLUB VILLAGE Q
Architectural Style: Florida
Taxes: $9,415
Association Fee: $2,680 annually
Flood Zone: X
County: Manatee
Zoning: PDMU
Exterior Features:
Construction: Block, Stucco
Roof: Concrete, Tile
Irrigation System
Lighting
Outdoor Grill
Sliding Doors
Sidewalk
Lot Size: 6,917 SqFt / 643 SqM
Garage/Parking Features: 2 car Garage/Door Opener/Driveway
Schools
County: Manatee
Robert E Willis Elementary
Nolan Middle
Lakewood Ranch High
Rooms
Great Room 116x18
Dining Room 12x13
Kitchen 10x12
Dinette 10x10
Study/Den 13x12
Primary Bedroom 17x22
Bedroom 13x14
Interior Features:
Ceiling Fans(s), Crown Molding, Eating Space In Kitchen, High Ceiling(s), Kitchen/Family Room Combo, Open Floorplan, Primary Bedroom Main Floor, Solid Wood Cabinets, Split Bedroom, Stone Counters, Thermostat, Tray Ceiling(s), Walk-In Closet(s)
A/C Heat/Fuel: Central
Flooring Covering: Engineered Hardwood, Tile
Appliances: Dishwasher, Disposal, Dryer, Electric Water Heater, Microwave, Range, Refrigerator, Washer, Whole House R.O. System
Utilities
Cable Available
Electricity Connected
Public: Sewer Connected, Water Connected
Street Lights
Underground Utilities
