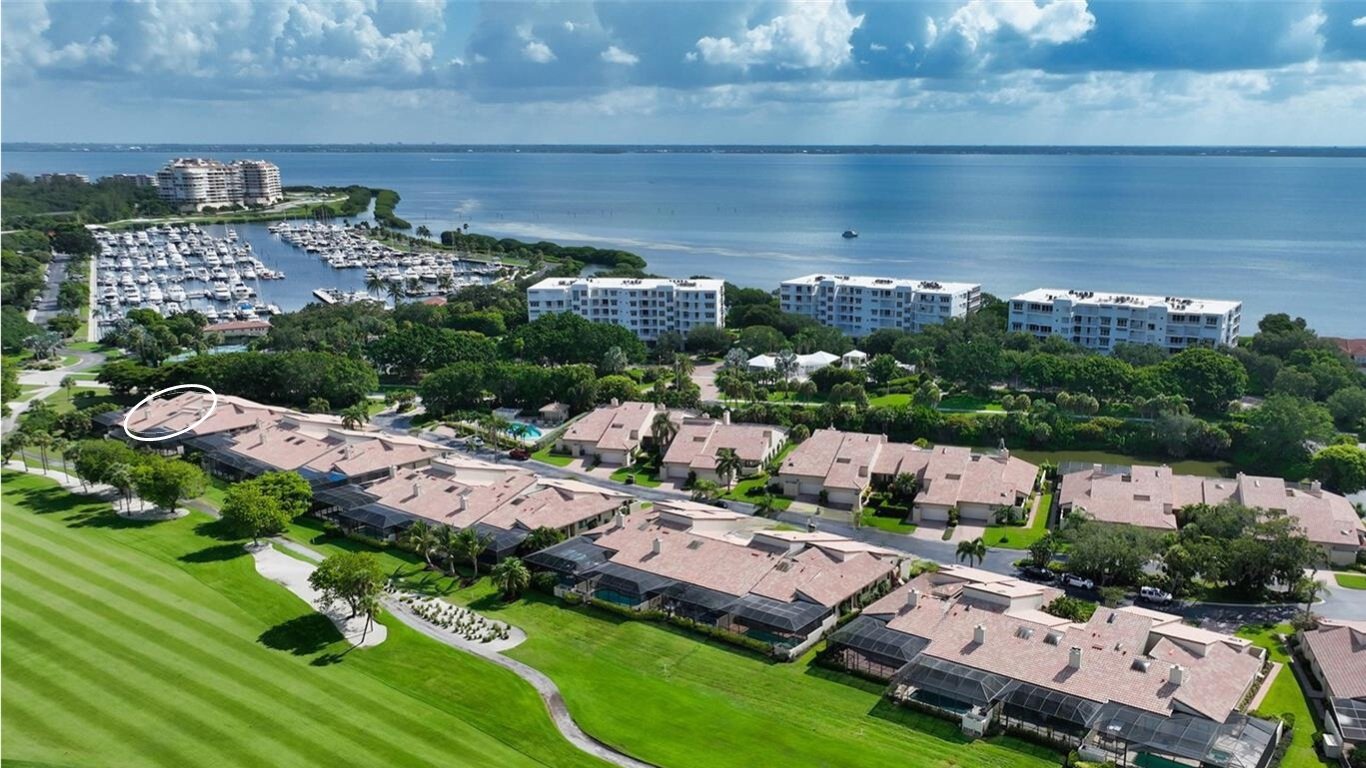Expansive Golf Course and Sunset Views
2383 Harbour Oaks Dr, Longboat Key, FL - $799,000
Contact Beverly: beverlysthilaire@michaelsaunders.com or 818-416-2505
3 bedrooms • 2.5 baths • 2,687 sq ft • MLS#A4609474





































Live the resort lifestyle!
With expansive golf course and sunset views this is one of the most sought-after locations on Longboat Key! All upcoming roof assessments have been paid in full by seller! This 3 bedroom 2 ½ bath villa with over 2,200 square feet is located behind the gates of the beautiful Bay Isles Community. In a small HOA, with only 42 residences, a community pool and spa, on a private street, this home is a rare find.
The bedroom floors have all been updated with engineered wood, and the counters in the kitchen and guest bath have been updated with exquisite granite. The Harbourside Golf Course of the Longboat Key Club meanders throughout the community. Just sit on the lanai and take in the fairway and water views as well as the gorgeous sunsets of Southwest Florida.
As a resident of Bay Isles, the owner of this lovely villa will have access to the white sand beaches of the private Bay Isles Beach Club. Within walking distance to Publix, CVS, shopping, fitness club, post office, and the Town Center, the location within the community is ideal! It also sits across the street from the Longboat Key Moorings Marina. For an additional fee, a membership to the Longboat Key Club can give you access to 45 holes of golf, 5 restaurants, tennis, pickleball, and the Longboat Key Club Beach. With a 2-car attached garage, this home lives like a single family home, perfect for a primary residence or a spacious vacation home.
Property Details
Beds: 3, Baths: 2.5
Air Conditioning/heat: central electric
Architectural Style: Contemporary, Spanish/Mediterranean
County: Sarasota
Taxes: $4,516 Flood Zone: X500
Master Association Fee: $591.00
HOA Required Quarterly: $4,600.00
Property Type: Attached Villa
Exterior Construction: Block and Stucco
Pets allowed, Maximum Number of Pets: 2, No weight restriction. Dogs are breed restricted per the rules and regulations.
Exterior Features:
Courtyard
Irrigation System
Lighting
Rain Gutters
Sliding Doors
Private Mailbox
Roof: Tile
Foundation: Slab
Patio
View: Golf Course
Interior Features:
Floor Covering: Engineered Hardwood, Tile
Kitchen/Family Room Combo
Living Room/Dining Room Combo
Primary Bedroom Main Floor
Walk-In Closet(s)
Ceiling Fans(s)
Eat-In Kitchen
Open Floorplan
Skylight(s)
Stone Counters
Split Bedroom
Thermostat
Vaulted Ceiling(s)
Appliances: Dishwasher, Disposal, Dryer, Electric Water Heater, Microwave, Range, Refrigerator, Washer
Utilities:
Cable Available
Electricity Connected
Public Sewer Connected
Street Lights
Underground Utilities
Water Connected
Parking:
2-car garage, garage door opener
Driveway
Security:
Gated Community with 24-hour guard
Key Card Entry
Smoke Detector(s)
Security Gate
Fire Alarm
Rooms
Living Room 14x17
Dining 14x11
Kitchen 10x16
Dinette 10x10
Family Room 10x19
Primary Bedroom 15x16
Bedroom 2 13x14
Bedroom 3 13x13
Additional Rooms: Inside Utility
Community
Maintenance Includes:
24-Hour Manned Gated Entry
Community Pool
Escrow Reserves Fund
Common Area Taxes
Insurance
Maintenance Exterior
Maintenance Grounds
Maintenance Repairs
Manager
Pest Control
Pool Maintenance
Recreational Facilities
Private Road
Trash
Community Features
Buyer Approval Required
Deed Restrictions
Gated Community - Guard
Golf Community
Irrigation-Reclaimed Water
Community Pool and Spa
HOA Quarterly Fee: $4,600
Water Access:
Beach - Access Deeded
Beach - Private
Gulf/Ocean to Bay
Intracoastal Waterway
Marina
Schools
County: Sarasota
Elementary: Southside Elementary
Middle: Booker Middle
High: Booker High
